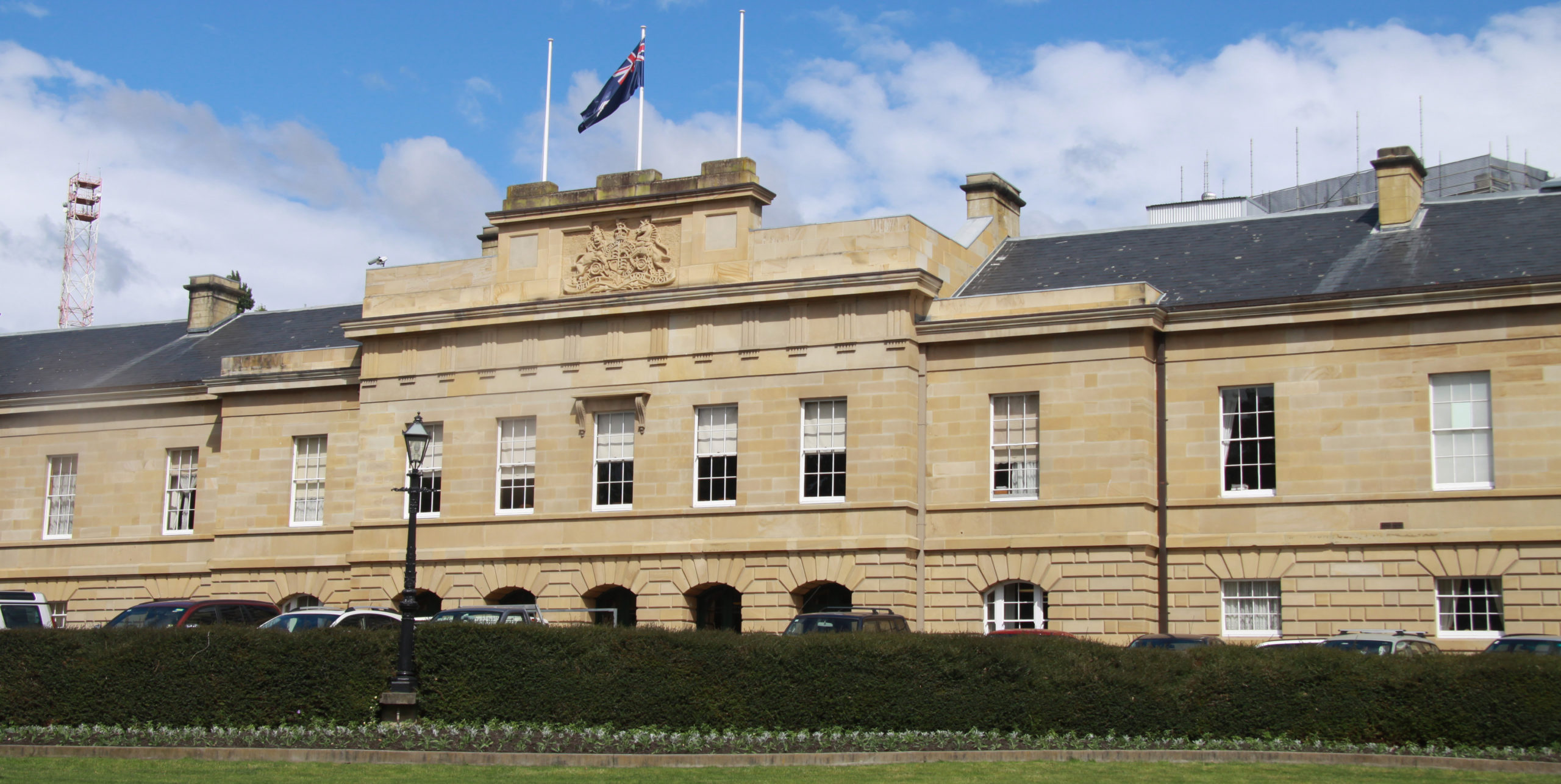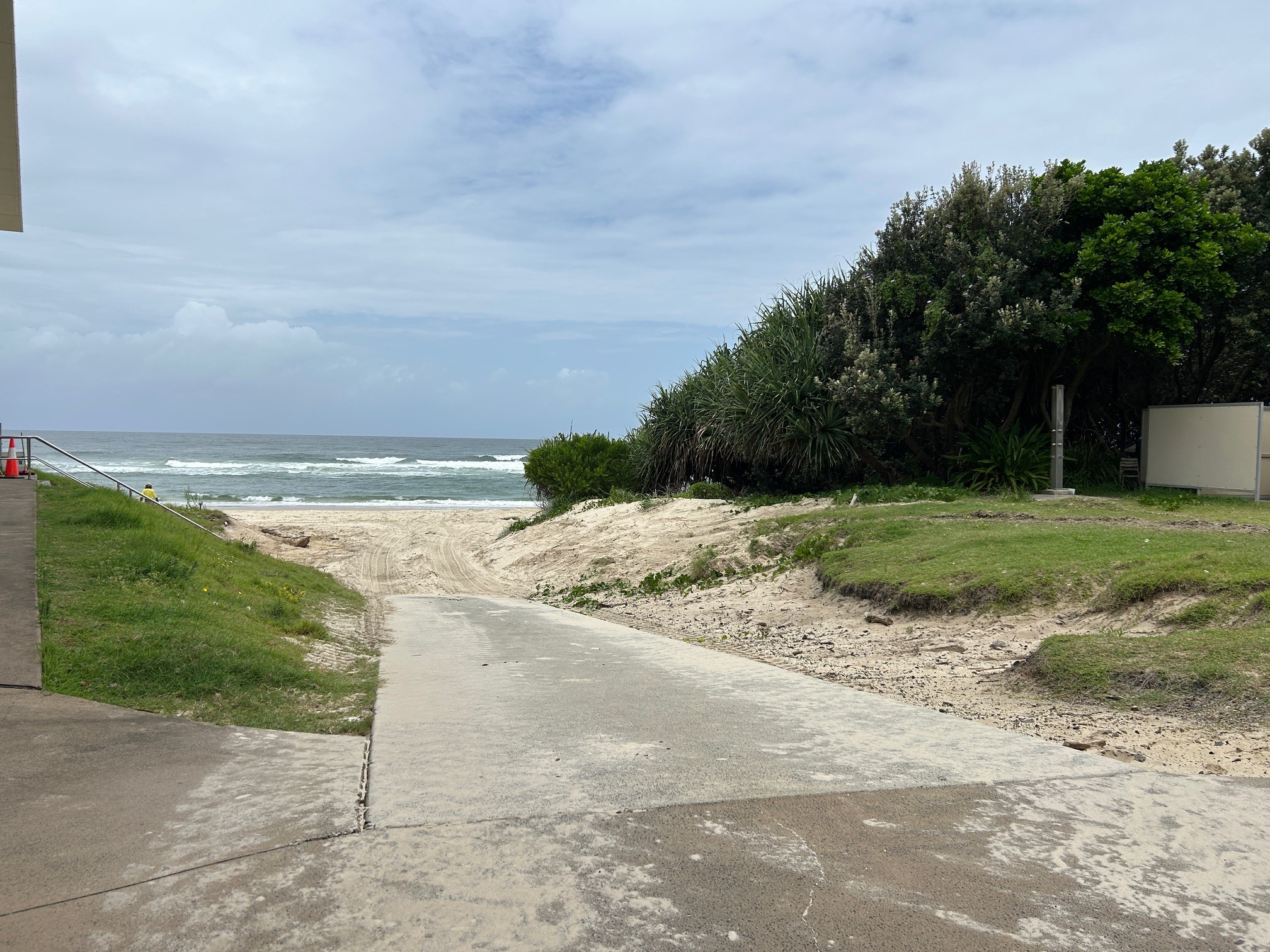Infrastructure around the world is not made to cope with earthquakes, but Swinburne researchers and are paving the way to make buildings earthquake resistant, thanks to their work in concrete engineering.
In the event of an earthquake, it is critical that connections between structural and non-structural elements perform adequately, says Dr Amirsardari.
“However, the capacity of post-installed fasteners in concrete is not easily predictable for all possible failure mechanisms. They require rigorous testing and assessment.”
Dr Amirsardari is leading the development of the first seismic design provisions for post-installed fasteners in concrete in Australia, alongside the . AEFAC are also working on development of design guidelines for fastenings into concrete. This work is supported by SmartCrete CRC.
Dr Amirsardari has helped to develop seismic performance criteria for buildings based on readily available information – the level of seismicity of the region, ground conditions of the building site, and the importance of the building.
One notable inclusion is fasteners, she says, which are required to be installed in innovative concrete even though there is no relevant national guidance for their prequalification and design.
“The performance of fasteners in innovative concrete may be significantly different to the performance of fasteners in traditional reinforced concrete. So, there is great uncertainty amongst engineers in Australia to specify and design fasteners for earthquake activity.”
Dr Amirsardari’s work in fasteners also extends to other materials that need to be earthquake resistant. She is designing guidelines for timber-framed floor and roof diaphragms for resisting in-plane actions, such as wind and earthquake loads.
“Given the changes in construction materials and methods, as well as the increasing use of timber-framed buildings for mid-rise residential and commercial buildings, it is essential to carefully consider the capacity and stiffness of diaphragms.”
Making multi-storey buildings earthquake safe
Dr Menegon is working with Plastic Solutions Australia (PSA) and SmartCrete CRC to develop concrete wall and column connections for multi-storey buildings, as well supporting design notes.
Precast building cores provide strength to the building. The team’s previous designs were successfully used on a 15-storey building in Melbourne and a major four-storey Amazon distribution centre.
Dr Menegon is building on this success with these new connections, which will be used for thicker precast concrete wall panels and have larger capacities to create taller buildings.
“There is currently little guidance in industry for designing precast structures, which is why we’re planning to produce these technical design notes,” he says.
Dr Menegon is also testing post-tensioned precast building core systems and developing a new lateral load design procedure for multi-storey buildings subject to earthquake actions.
This work, in partnership with LTE Structures QLD, Optimised Engineering Solutions and SmartCrete CRC is using a conventionally reinforced version of building core systems, known as a post-tensioned version.
“The post-tensioned version is required to bring costs down and make it more cost competitive with conventional forms of construction,” Dr Menegon says.
“The system is a potential game charger for multi-storey buildings, as it fundamentally changes the way precast building cores are constructed and will make them more efficient if faced with earthquakes.”







