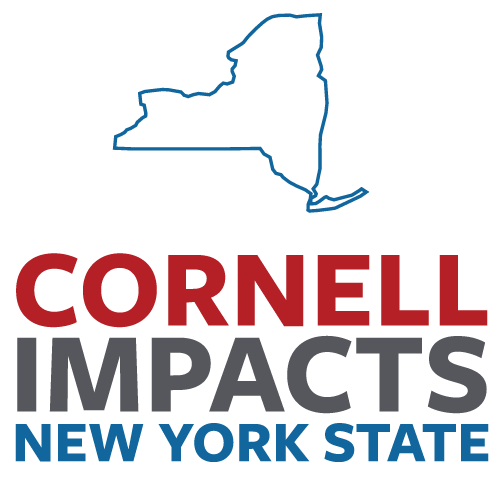Port Macquarie Hastings Council is now exhibiting plans for a new aquatic facility at Macquarie Park, after a development application (DA) was lodged for the proposed multi-million-dollar facility on Gordon Street this week.
Stage 1 concept plans for the multi-purpose recreation centre includes scope for a 50-metre outdoor pool, a 25-metre pool with transparent roof, a 20-metre indoor pool, gym, amenities, kiosk and 128 parking spots.
Stage 2 includes a gym expansion, splash pad and slide and 42 additional parking spaces. Stages 1 and 2 have been valued at $55.7 million and $11 million respectively, however funding is yet to be allocated to the project.
The DA is now on public exhibition until 23 April, allowing for community feedback which will be considered and addressed as part of the application assessment process.
The project will be determined by the Northern Regional Planning Panel (NRPP) – an independent body that determines Council-owned developments with a value of more than $5 million.
Final determination by the NRPP will then guide Council’s next move forward. If approved, Council will explore all available funding options at its disposal to progress future planning and development.
Port Macquarie Hastings Council Group Manager Liveable Communities, Lucilla Marshall, said she was delighted to see the aquatic centre reach the DA assessment stage.
“We are really thrilled to have reached this point in the planning for a new aquatic facility, which has been a number of years in the making,” Ms Marshall said.
“What started with a Masterplan back in 2016, followed by the selection of a suitable site and some early design drawings between 2019 and 2022, has now progressed to the development of a fit-for-purpose aquatic precinct I think the whole community can be proud of.
“It is important to note that The DA process is about ensuring that the design complies with planning regulations, zoning, and environmental standards, it is not about the proposed layout and facility inclusions which we finalised during our earlier community consultation processes.
“I want to thank everyone for their interest and feedback during the initial planning phases of the project, and invite people to view the plans lodged through our Have Your Say/planning portal over the next 30 days.
To view the plans and provide your feedback on the proposal, visit







