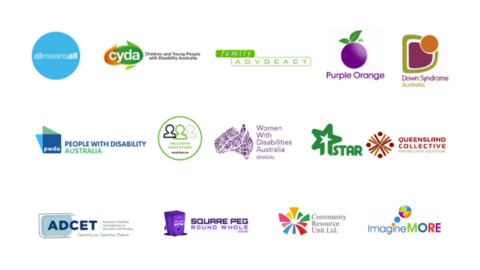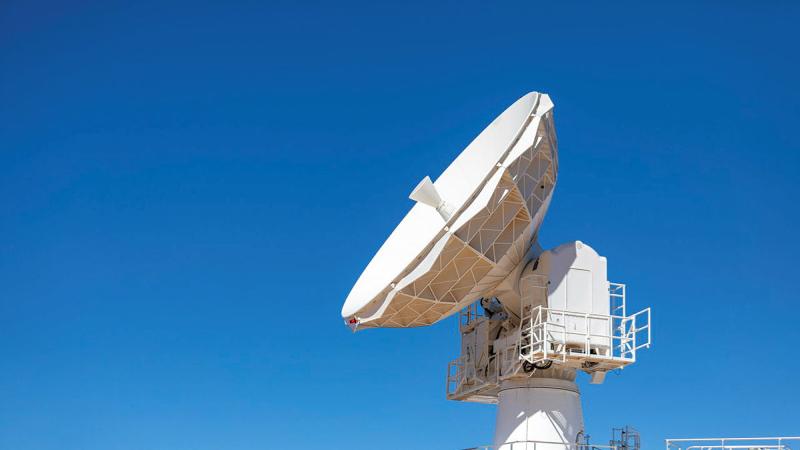By Michael Fisher, Managing Director, Boon Edam Australia
The concept of tight buildings has been with us a long time.
Originally the idea was just to exclude extreme cold or heat, unwanted traffic, and pollution.
Progressively through the 20th century, the concept evolved into commercial structures built so as not to leak expensively cooled or heated air, thus increasing comfort while reducing energy costs and maintenance bills.
Early cooling systems for public theatre were in the vanguard of change, using essentially heating systems modified with refrigeration equipment to distribute cold air through floor vents, resulting in hot, muggy conditions at upper levels and much colder temperatures at lower levels, where patrons sometimes resorted to wrapping their feet with newspapers to stay warm.
In 1922, Carrier Engineering Corporation installed the first well-designed cooling system for theatres at Metropolitan Theatre in Los Angeles, which pumped cool air through higher vents for better humidity control and comfort throughout the building.
Onwards into the 1970s, when airtightness was hailed as the sleeping giant of energy efficiency, not only for commercial structures, but for houses and domestic buildings too. The passive design standard developed achieved thermal comfort with minimal heating and cooling by using insulation, airtightness, appropriate window and door design, ventilation systems with heat recovery, and elimination of thermal bridges. Europe and Germany in particular were onto this concept quickly.
Fast forward to the pollution and energy-conscious future in this, our Australian homeland of climatic extremes, where the subject is a matter of rising attention among architects, engineers, specifiers, constructors, building managers, and building owners faced with the need to cut greenhouse emissions to achieve green building status.
Many such professionals fairly make the point that buildings in the right localities should be more open to cooling and healthy elements of the open air. In fairness, that may be a good point in appropriate, typically less congested, outer urban and rural settings, where it is possible for design to touch lightly on the natural environment and harness its gifts.
But internationally there is growing recognition that tight buildings are a way of the future in many situations, particularly with high-rise in densely build areas and especially where they can not only achieve energy efficiency while excluding street pollution, noise, airborne infections, allergens and toxic elements in bushfire smoke.
Think particularly hospitals, age care and commercial and industrial facilities (data centres), where stable temperatures are important, and energy savings are a priority. But the need to protect occupants while conserving energy extends right across the building spectrum, particularly high-rise among Australasia’s million-plus commercial buildings.
In these taller structures with elevator shafts, planners, builders and managers concerned about HVAC energy losses through the Stack Effect, or Chimney Effect. This was beautifully and simply defined recently by a US Mechanical, Engineering and Plumbing (MEP) engineering group, a multi-disciplinary company of a type that draws together and integrates buildings systems and advises on structure to achieve a better overall energy result.
I know that our architectural and engineering colleagues are totally aware of this Stack phenomenon, but it bears discussion for those who can’t see the point and others less concerned with long-term value and savings.
If you’ve ever lit a fireplace, our US colleague writes, you’ll know that hot air rises up the chimney and cold air is drawn from every corner of the house towards the hearth.
Most high rise buildings don’t have chimneys, but they do have something similar: stairwells and elevators shafts.
As warm air rises up these shafts, the lowest floors become negatively pressurised, sucking in cold air. Unfortunately, we can’t fight the laws of physics – this negative pressure will always be present in winter on tall buildings.
In summer, the process is reversed. Expensively cooled air leaks out and warm air sneaks in to displace it wherever it can.
Seven ways to fight stack effect
Luckily, says our MEP colleague, there are several ways to fight energy losses (by excluding chills, such as those experienced our recent Australian East Coast and NZ, winters, and to save energy in summer too by excluding heat ingress). Vestibules are your friend in this regard, says our MEP engineer.
- Instead of opening the door and hitting the lobby with an icy blast or humid tsunami, put two doors in a row. This prevents the momentary direct opening between indoors and outdoors, and is required for many new buildings in the US by energy codes.
- Revolving doors achieve the same result as vestibules – instead of a blast of cold air or warm when the door is opened, it’s just a little puff.
- Insist on tight construction. Even with vestibules, negative pressure pulls air in through windowsills, door jambs, and cracks in walls. The older the building, the worse this effect tends to be.
- Place tight doors between your elevator lobby and the reception area. Even sliding doors can help (or combinations of revolving and sliders)
- Modern HVAC systems can adjust themselves automatically, providing additional heated or cooled make-up air when needed to fight the pressure.
- Dedicated cabinet unit heaters in vestibules help eliminate drafts before they reach the indoors.
- Placing lobby return air openings close to the ground helps draw warm air down away from the ceiling, which can be particularly important in tall lobbies during cooler months.
Fighting stack effect usually requires a combination of these approaches, plus adaptation to unique Australian and Zealand conditions
Expert help can assist building managers find the right approach unique to their situation, because buildings that leak expensively generated HVAC heated or cooled air year-around need to be a focus of far greater attention – especially given that heating ventilation and air conditioning (HVAC) systems account for up to 50% of commercial buildings’ energy use and dominate peak electricity demand.
With HVAC costs typically accounting for such a large proportion cent of the energy consumption of multi-storey buildings in Australia and New Zealand, architects, builders, and managers are seeking all possible cuts to achieve Green Star, NABERS and MEPS energy efficiency standards.
So the search is on for energy savings, and allowing wasteful HVAC leakage in the current energy environment is effectively throwing money out the door from entrances and lobbies – or off the roof in the case of Stack Effect.
With HVAC costs typically accounting for such a large proportion cent of the energy consumption of multi-storey buildings in Australia and New Zealand, architects, builders, and managers are seeking all possible cuts to achieve Green Star, NABERS and MEPS energy efficiency standards.
Reinforcing this, that has found OEM or retrofitted revolving doors are among the easiest and promptest ways of improving energy efficiency, which is essential to NABERS and Green Building compliance.
To help ensure that such energy savings do stack up financially, Boon Edam has also developed its own energy savings calculation software that shows what level of energy saving a revolving door is producing, compared with a sliding door, for example. Demonstrations of this software can be provided upon request.
The software can calculate the savings you will achieve over time. What it shows is that while revolving doors typically have a higher up-front cost, ROI is a lot shorter than most people first think, and within a few years of installation, a revolving door can deliver further savings in perpetuity beyond that point. The savings are displayed as kWh per month and include a simple payback time calculation. Greenhouse gas emissions are also shown, with a figure on CO2 reduction achieved through revolving doors.
Such standout innovations can be applied across the commercial building sector, including categories such as:
- Offices
- Health and age care facilities
- Hospitality, hotel, restaurant, and tourist facility
- Financial and data facilities
- Retail, supermarkets, and food and beverage processing
- Warehouses, logistics, and distribution facilities
- Factories and process facilities
- Entertainment and recreations buildings
- Accommodation buildings
- Agricultural buildings
- Educational buildings, extending from primary to tertiary
Different markets require different solutions.
With experience over 27 countries – including Australia and New Zealand – Boon Edam has experience relevant to major market sectors, all using layered, comprehensive responses employing solutions available from one source.
About the Author
Michael Fisher is Managing Director of Boon Edam Australia, which is part of the privately owned international Royal Boon Edam group, which provides architectural revolving door and layered security solutions to some of the world’s largest companies, Fortune 500 companies, and companies in Australia, New Zealand and Papua New Guinea including financial, data and telecommunications, Federal and State Government, hospitality, health and aged care, logistics, retail, and distribution facilities.
For 150 years, Boon Edam has been securing businesses across the globe and putting minds at ease through our innovative approach to entrance technology. Whether you need tailgate-preventing speed gates, access-controlled revolving doors, or high-security mantrap portals, Boon Edam has a comprehensive range of entrance security solutions available from the one reliable source.
About us:
About Royal Boon Edam
With work environments becoming increasingly global and dynamic, smart, safe entry has become the centre of activity in and around many buildings. Royal Boon Edam is a global market leader in reliable entry solutions. Headquartered in the Netherlands, with 150 years of experience in engineering quality, we have gained extensive expertise in managing the transit of people through office buildings, airports, healthcare facilities, hotels, and many other types of buildings. We are focussed on providing an optimal, sustainable experience for our clients and their clients. By working together with you, our client, we help determine the exact requirements for the entry point in and around your building.
Please take a look at our range of revolving doors, security doors & portals, speed gates, tripod turnstiles, access gates and full height turnstiles to ensure the security of your entry and perimeter.








