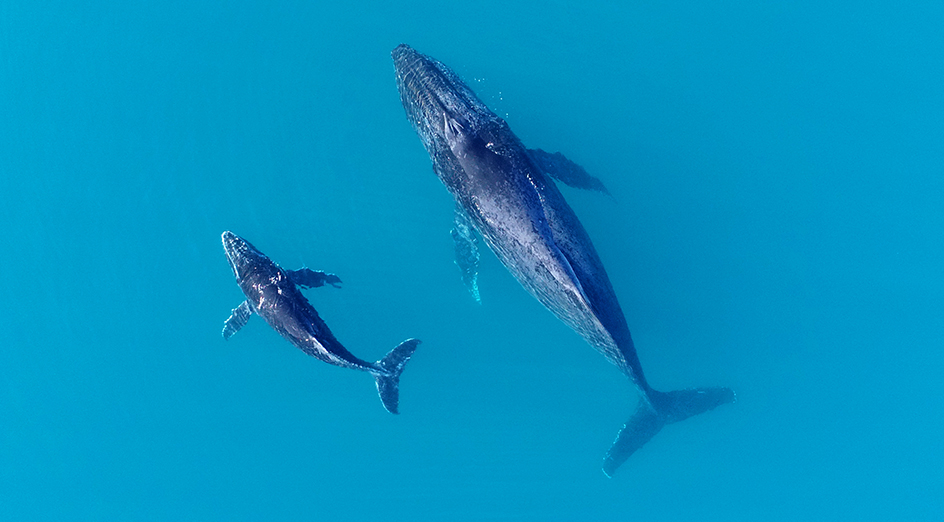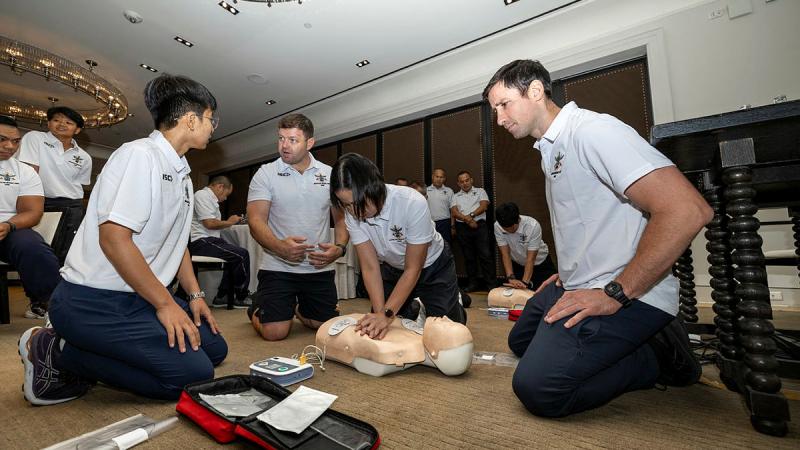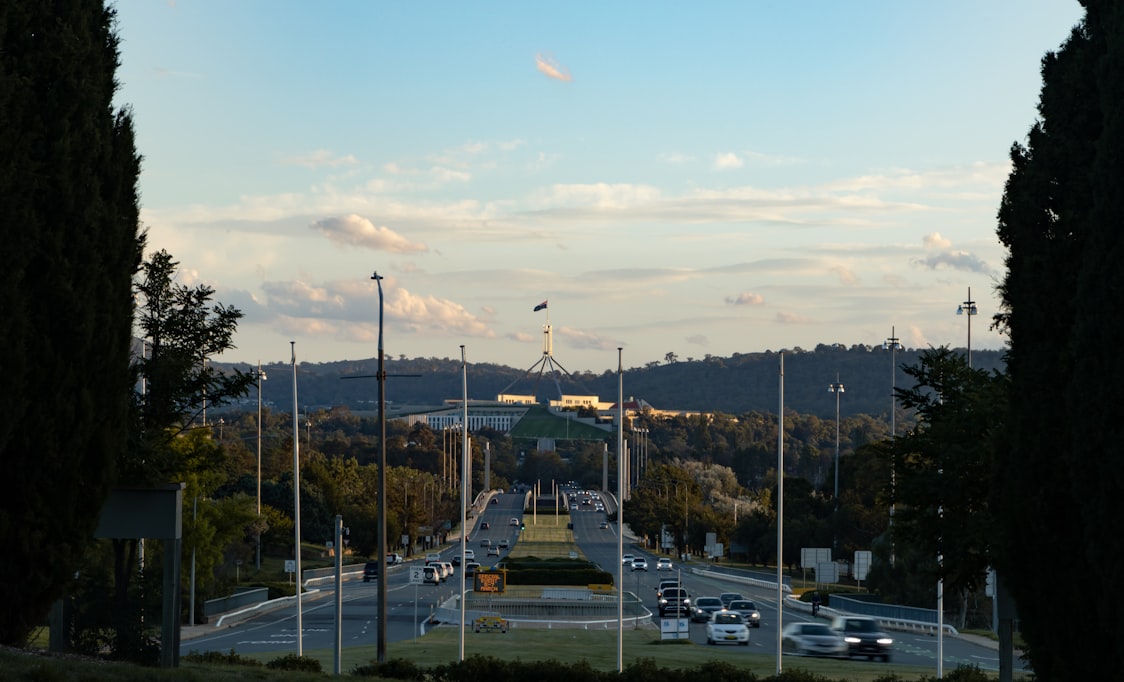The redeveloped Forestry Building in Hobart is a compelling example of the principles of innovative design and adaptive re-use championed by the University of Tasmania’s sustainability strategy.
Before the University’s restoration and redevelopment of the iconic Hobart heritage building has even been completed, it has already been recognised as one of the most forward-looking architectural projects in the world by the 2024 World Architecture Forum.
Once its rejuvenation is complete, Forestry will feature contemporary and accessible learning facilities including technology-equipped classrooms, the reinstatement of a living forest beneath its iconic heritage-listed dome, and welcoming public spaces that everyone can enjoy, making it the centrepiece of the city campus.

“The University takes its commitment to sustainability seriously, not only in its activities and research, but in its built infrastructure as well,” Executive Director Campus Services Phil Leersen said.
“And the Forestry Building is designed to be a building not just for today, but for our future.”
The Forestry Building project is a master class in sustainable design, taking an existing heritage-listed building and updating it for a new purpose, with a strong emphasis on sustainability, the circular economy, and low embodied carbon.
Embodied carbon refers to the carbon emissions created during the construction of a building, as well as emissions produced through maintaining the building and eventually demolishing it, transporting the waste, and recycling it.
Embodied carbon is kept low by doing things like minimising the need to transport and manufacture materials (by re-using/repurposing what is on site if possible) and avoiding emission-heavy materials like concrete and steel.

The building itself comprises two heritage-listed 1920s redbrick warehouses, a former 1980s warehouse/showroom, and its famous 22-metre, dome-shaped glass conservatory designed by Morris-Nunn and Associates in 1997.
The rejuvenation project, led by architects Woods Bagot, focused on cutting-edge design solutions to the issues of climate change and community resilience.
“The site has been reimagined as an inner-city hub for learning, research and collaboration,” Director Capital Works, Campus Services, Justin Hanlon said.
“With its integrated landscaping, through-block connections, and publicly accessible thoroughfares, it will actually unify the various other city campus buildings.”
Targeting 40 percent less embodied carbon than comparable buildings, the project team adopted a comprehensively circular strategy to building materials. This meant material recovery where possible, the elimination of carbon-intensive materials, and the introduction of only sustainable materials.

Innovative use of non-traditional building materials contributed to exceeding the project’s sustainability targets. The laminated timber-framed dome, heritage façade and existing structure have all been retained.
A circular economy strategy put the emphasis on building for long term value, designing for durability and longevity, versatility and adaption, and easy disassembly. Construction waste is being diverted from landfill through a targeted resource recovery and repurposing approach.
Existing ceiling beams have been repurposed, machined into new acoustic ceilings and stair treads. Thousands of bricks recovered throughout the site are being repurposed into table bases in the outdoor learning landscape and to repair the existing masonry walls.

Priority was given to low-carbon, natural and safe material alternatives including Durapanel, low-carbon concrete, plywood, and hempcrete – a locally sourced carbon-negative construction material – which have been used to reduce upfront carbon and contribute to carbon sequestration.
“Even the carpets throughout the building are made from recycled materials and are recyclable themselves at end of life,” Mr Leersen said.
“And some of the textiles used for furniture have been crafted using recycled fishing nets, so there’s a theme of recycling and repurposing throughout the entire place.”
Energy efficient initiatives have also been adopted, with the use of skylights and high-placed windows to maximise natural daylight and lower the use of lighting. Rainwater is collected and reused for irrigation and toilet facilities.
Sustainable and active transport is supported and encouraged by the building’s design, with space for over 50 secure bike and scooter parks, showers, lockers, and electric vehicle charging stations being installed.
And the original dome with its indoor forest will be restored to its former glory for all to enjoy, featuring 3,500 native plants highlighting Tasmanian biodiversity.
The will be operational in 2026.







