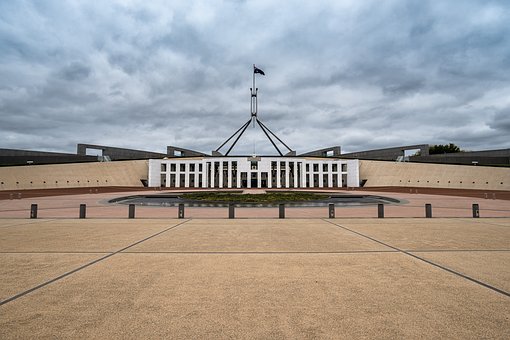The latest development in the transformation of JCU’s Douglas campus has been unveiled – a visually stunning gathering space for students and staff.
The Townsville Central Plaza is an open public space that will connect The Science Place, the future Townsville Innovation Complex, and other areas of the campus.
“The Central Plaza is the centrepiece of a network of public spaces that are reshaping the Townsville Campus,” said JCU Vice Chancellor Professor Sandra Harding. “It includes a series of spaces for formal and informal gatherings, and provides shade and shelter for use year-round in Townsville’s climate.”
The $5 million project was funded through the Queensland Government’s Catalyst Infrastructure Program.
“JCU Douglas is transforming and Central Plaza will be fundamental in the growth of the university’s knowledge community and the broader health and knowledge precinct,” Minister for State Development Cameron Dick said.
“The $5 million co-investment via the Catalyst Infrastructure Program has facilitated and accelerated this project, which will deliver benefits for students for many years to come.”
The Plaza features a distinctive curved roof design that appears to change shape when viewed from different perspectives, with the underside of the canopy featuring a giant artwork.
“The ceiling of the Plaza is an impressive 405m2 artwork by Indigenous artist Megan Cope as part of her ‘After the Flood’ series,” Prof. Harding said. “We’re delighted with the artwork Ms Cope has produced and in our 50th birthday year, we’re sure the JCU community will enjoy taking time to reflect on the piece as they move through the Central Plaza.”
Central to the design of the Plaza is the Magnetic Island Axis, which runs through the heart of the JCU Douglas campus.
“The components of the Central Plaza are arranged and aligned along the Magnetic Island Axis. This axis links key components of the James Birrell-designed campus including the Eddie Koiki Mabo Library and our connection to the Townsville University Hospital,” Prof. Harding said.
The Plaza was designed by Cox Architecture, with Woollam Constructions the Principal Construction Contractor. The Plaza was built using 90 per cent local contractors and contains porphyry stone from Herberton in the Atherton Tablelands region.
Artist Statement: Megan Cope
After the flood (series)
2019
After the flood is a continuation of Megan Cope’s flooded landscape series, which illustrates how environment, identity, geomorphology and mapping are interwoven over time.
Cope has imagined a timeless landscape using old military maps of the Townsville coastline, revealed underneath the sculptural JCU Central Plaza canopy. The artwork sees a potential future tideline from sea level rise connected to climate change, and consequences for the ecosystems of rainforest and reef environments.
The ancient reef and galactic formations also included in the artwork connect to cycles and natural calendars of weather patterns, katabatic winds, and cyclones that move through the Sea and Land through the seasons and time immemorial.
The canopy becomes a wave of knowledge systems and a reference point for multi-disciplinary fields of research connected to the local environments and students committed to learning about Gurrumbilbarra and Thul Garrie Waja Country.
This work was made with the assistance and invaluable knowledge of the JCU Indigenous Education and Research Centre. The artist wishes to thank the Traditional Owners and pays her respects to the communities living and working on Country.
The artist wishes to thank the Bindal Traditional Owners for their guidance in the production of this artwork.
Fast facts:
- Cubic meters of concrete – 470m3
- Square meters of roof sheeting – 396m2
- Square meters of artwork – 405m2
- Number of artwork panels – 479 panel
- Footprint of the roof – 312m2
- Number of design and construction personnel hours – more than 20,000
- Number of construction personnel worked on the project – More than 130
- Tonnes of structural steel – 34 tonnes
- Size of LED screen – 5mx3m
- Square meters of turf – 3000m2
- Origin of water feature tiles – porphyry stone from Herberton North Qld
- Design consultant team – names of all companies involved – Meinhardt (Structural & Civil), Cox Architecture (Architect), Parker Hydraulic (Hydraulic), Ashburner Francis (Electrical), RPS (Landscaping), Philip Chun (Certifier), AVdec (AV), Counterpoint (Architect), UAP (aluminium soffit)
- Number of sub-contractors involved – provide names of all companies involved – CES Civil, Paul Coleman Plumbing, CV Services, Kaltec, Rutledge AV, SL Hire, JS Welding, Moloney & Sons, ZC Technical, UAP, Nick Favot Painting, Urban Scapes, Advanced Waterproofing, Front Foot constructions, B&N Glass, Techno Water, Jim Roberts Hardware, Industry Fire Services, Pathtek, Combined Metal Fabrication






