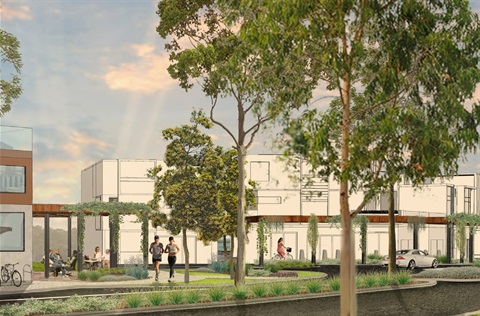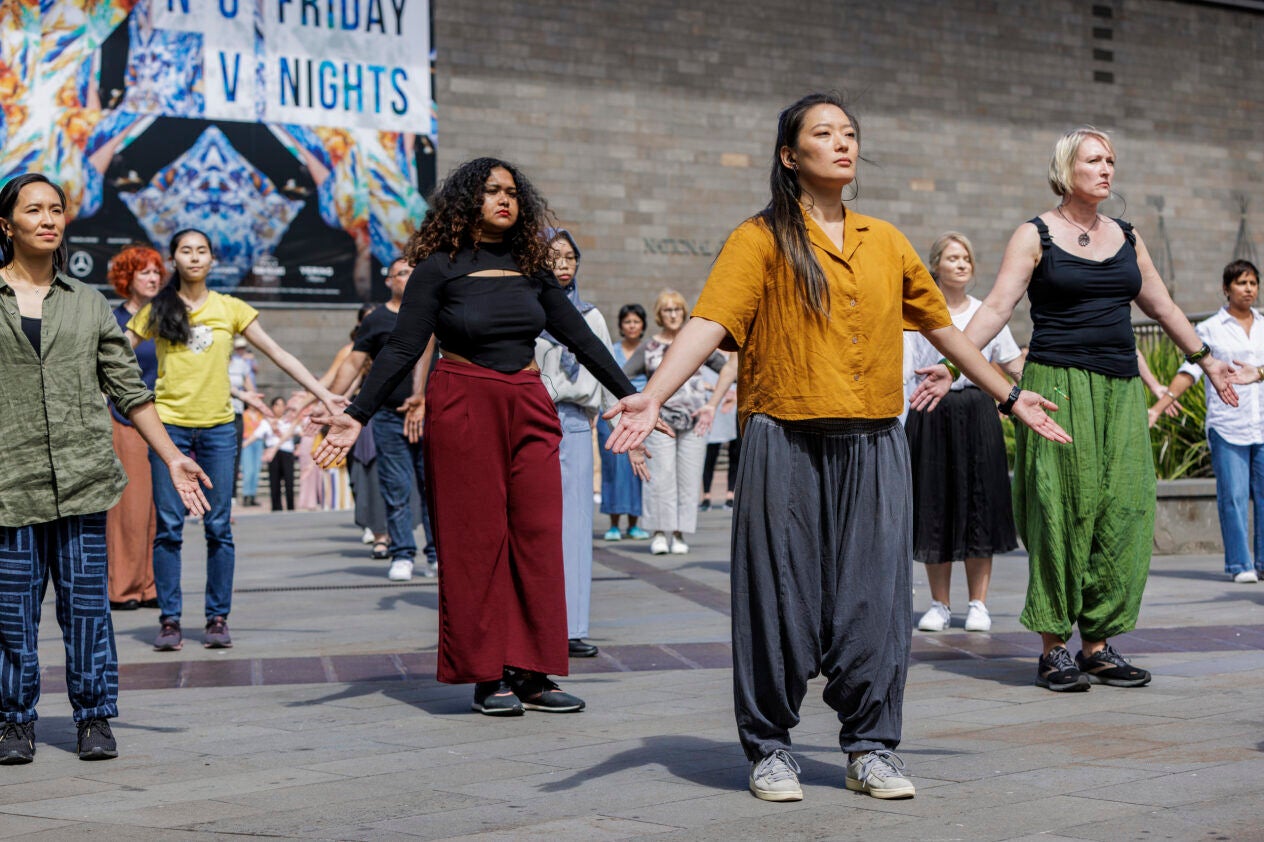
Murray River Council has completed the second stage of consultation on the concept designs for the development of the Meninya Street Precinct Project.
Following the first round of community feedback in 2022, Council released a 3D video animation of the designs in February this year to drive additional input from businesses, residents and tourists.
Consultation finished in early March, and Council was presented with a consultation report at its ordinary council meeting last week.
Mayor, Chris Bilkey said the animation proved to be successful in achieving increased awareness, engagement and more feedback on the project from the community.
“The video animation saw a big spike in engagement and was a great tool to gain further feedback and input from the community by creating a set of plans that was easier to view, interact with and respond to.”
“We received lots of positive feedback on the overall vision for the space and we noticed consistent areas that were highlighted for further refinement that will be included in the mix for the detailed design phase of the project.”
“All feedback is critical to the success of the project and we thank the community for taking the time to have their say.”
Key themes of feedback included:
Support of landscaping:
Feedback highlighted strong support for the increased greenery and outdoor space of the streetscape. Providing more shade, cooler spaces and removing the thoroughfare feel was welcomed by respondents.
Powerlines:
Support was highlighted for undergrounding of powerlines in the streetscape to improve the look and feel of the precinct.
Heavy Vehicles:
Feedback outlined support for the removal of heavy vehicles from Meninya Street and the vision of recreating the precinct as the heart of Moama.
There were also submissions that raised concerns regarding lane width and accessibility for heavy vehicles particularly during flood events and closures on the new Echuca Moama bridge.
Safety:
The community was supportive of the improvements to pedestrian crossings, footpath networks and accessibility for all users.
Parking:
Feedback outlined a preference for angled car parking over parallel despite the safety and space savings that associated with Parallel design.
Traffic Management Design:
The community and businesses outlined a preference for less pedestrian crossings and speed humps in Meninya Street to ensure vehicles were not deterred from using the streetscape.
Meninya Street Project Manager, Matt Sherman said options around parking and road width were the areas that raised the most questions and are being reviewed in the lead up to the detailed design phase of the project.
“Whilst the road width in the animation appeared smaller, the design maintains the existing lane-width of 3.5m. This will allow buses, caravans, boat trailers and trucks to still travel through Meninya Street and will also allow large trucks to travel through during emergency scenarios by utilising mountable round-a-bouts,” he said.
“Parking was also a point of interest, with respondents concerned that there will be a reduction in parking numbers due to a proposed move to parallel parking from angled spaces.”
“This is certainly a theme that will be discussed with the project team, and we will look to identify revisions to the proposed designs based on feedback provided where feasible, and other opportunities to create new areas of car parking close to the high traffic areas of the precinct.”
The Meninya Street Advisory Committee and Project Team will consider the community feedback and identify any required changes to be included into the detailed design stage of the project.
This will include:
- Reviewing parking design to increase the number of available parking spaces on Meninya Street, side streets and investigate other parking opportunities.
- Reviewing traffic management and pedestrian crossings to ensure the design is not overly restrictive.
- Loading zones will be reviewed and replaced with standard car parking bays where feasible.
- Consultation with traffic authorities, emergency services and other key stakeholders to ensure the design is suitable and fit for purpose.
- Heavy vehicle access will be reviewed including identifying suitable heavy vehicle detour routes to avoid Meninya Street.
The civil design process will take place over the coming months to achieve a more detailed design that incorporates community feedback, where feasible, whilst still achieving the project objectives.
Delivered in a staged approach, the Meninya Street Precinct Project is a multi-year project the involves both public and private investment, with the Council streetscape component being subject to funding.
The community can follow the progress of the Meninya Street Precinct Project via Council’s Your Say Platform: yoursay.murrayriver.nsw.gov.au








