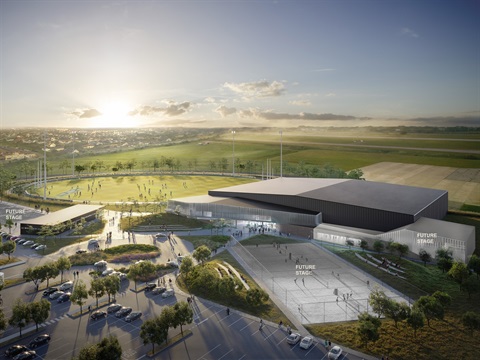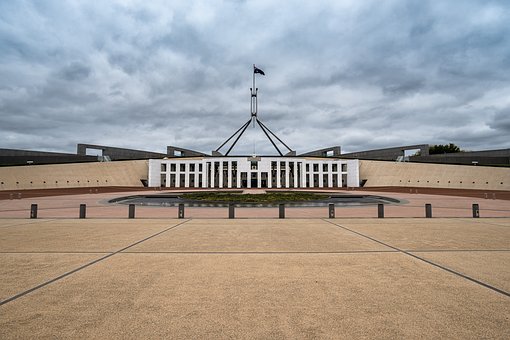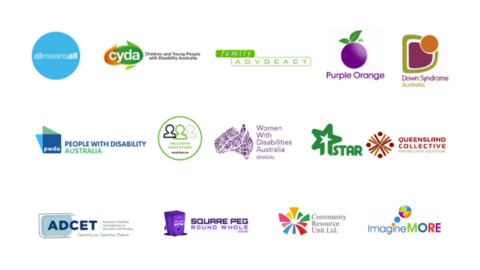
The Mildura South Regional Sporting Precinct (MSRSP) has moved a major step forward after Councillors endorsed design plans for the landmark project.
It follows an exhaustive four month consultation process with sporting user groups to ensure the precinct reflects their needs and expectations.
Over the coming weeks, consultation with these key groups will continue as we refine the detailed design drawings in an effort to ensure the facility meets stakeholders’ needs as far as practicable.
Councillor for Recreation and Sport Glenn Milne said this was a pivotal point for one of the most important and eagerly awaited infrastructure projects in the region.
“This is an exciting time as we now have a much better idea of how this fantastic facility will look and operate,” Cr Milne said.
“Importantly, the many sporting user groups who’ve been part of this journey have had a chance to help shape the design of the precinct, which is critically important.
“Equally important is the vital role this precinct will play in helping to improve the lives of residents in our municipality by providing increased opportunities for physical activity, social interaction and employment.”
The MSRSP is one of four Mildura Future Ready projects, which aim to improve the economic and social wellbeing of Sunraysia residents.
Mildura Mayor Simon Clemence said endorsement of the design plans coincided with the recent conclusion of an EOI process to build the facility.
“We’ve seen a lot happen in a very short period of time since we launched Mildura Future Ready, particularly in relation to the Mildura South Regional Sporting Precinct,” Cr Clemence said.
“In the space of just over 12 months, we’ve secured funding of $17.5 million through the Australian Government’s Building Better Regions Fund and $3 million through the Victorian Government’s Better Indoor Stadiums Fund.
“Together with Council’s commitment of $8 million we’re able to move ahead with this massive project.”
Cr Clemence said that with the funding currently available work on the following components could get under way:
- six court indoor stadium, including change rooms, foyer, reception, administration offices, public amenities, storage and spectator seating, café/kiosk
- AFL-standard oval with separate pavilion, including change rooms, kiosk/canteen, public amenities, spectator seating and storage
- second floor of stadium, including function rooms, social/club rooms, public amenities and storage
- external amenities, including car parking, drainage, pathways and landscaping.
Council is now able to share realistic render images that show the intended look and feel of the stadium and surrounding precinct.
Concept design drawings are anticipated to be unveiled this month along with the commencement of the formal tender process.
Council hopes to award the contract to build the precinct in August ahead of the start of construction in September this year.






