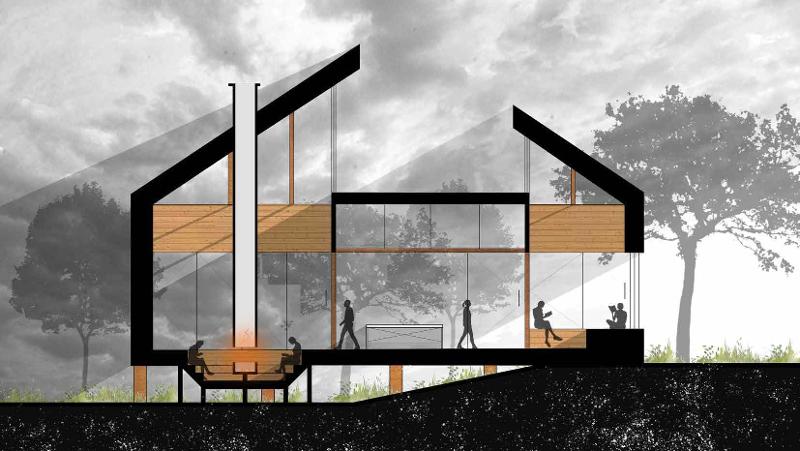
The days of urban McMansions are numbered and a QUT architecture lecturer says the solution to more flexible, affordable housing lies between a large home and a unit – the ‘missing middle’.
As the federal government announces its multi-billion-dollar construction stimulus package, Kirsty Volz argues now is the time to change our approach to how and where we live. She has also set her second-year students the task of creating 50sqm homes that fit the bill.
“Over the last few months, we have all spent more time at home than ever. We’ve also been using our homes in more ways than ever – for work, school, socialising, and recreation,” said Ms Volz.
“The stimulus package for housing, renovations and new builds is designed to stem construction industry job losses after the economic fallout caused by Covid-19. But it’s also an opportunity for many Australians to alter their housing to suit life during, and after, a pandemic.
“Not everyone wants, needs, or can afford a traditional, three or four-bedroom free-standing home, or the even bigger dwellings that have proliferated on new estates on the edge of cities.
“At the same time, apartment living is not for everyone and the tiny house trend is not practical for most people because some are just too small to be functional.
“Tiny houses have a transience that can make them feel like caravan living. They also do not address the problems of affordability and can even disadvantage people further because while land appreciates in value, buildings depreciate.
“Light, gentle density is the way forward to create housing diversity and more affordable options while also saving the much-loved backyard. This ‘missing middle’ concept is one QUT architecture students including Jayden Choi, Natasha Kooymans and Bronwyn Horn have embraced.”
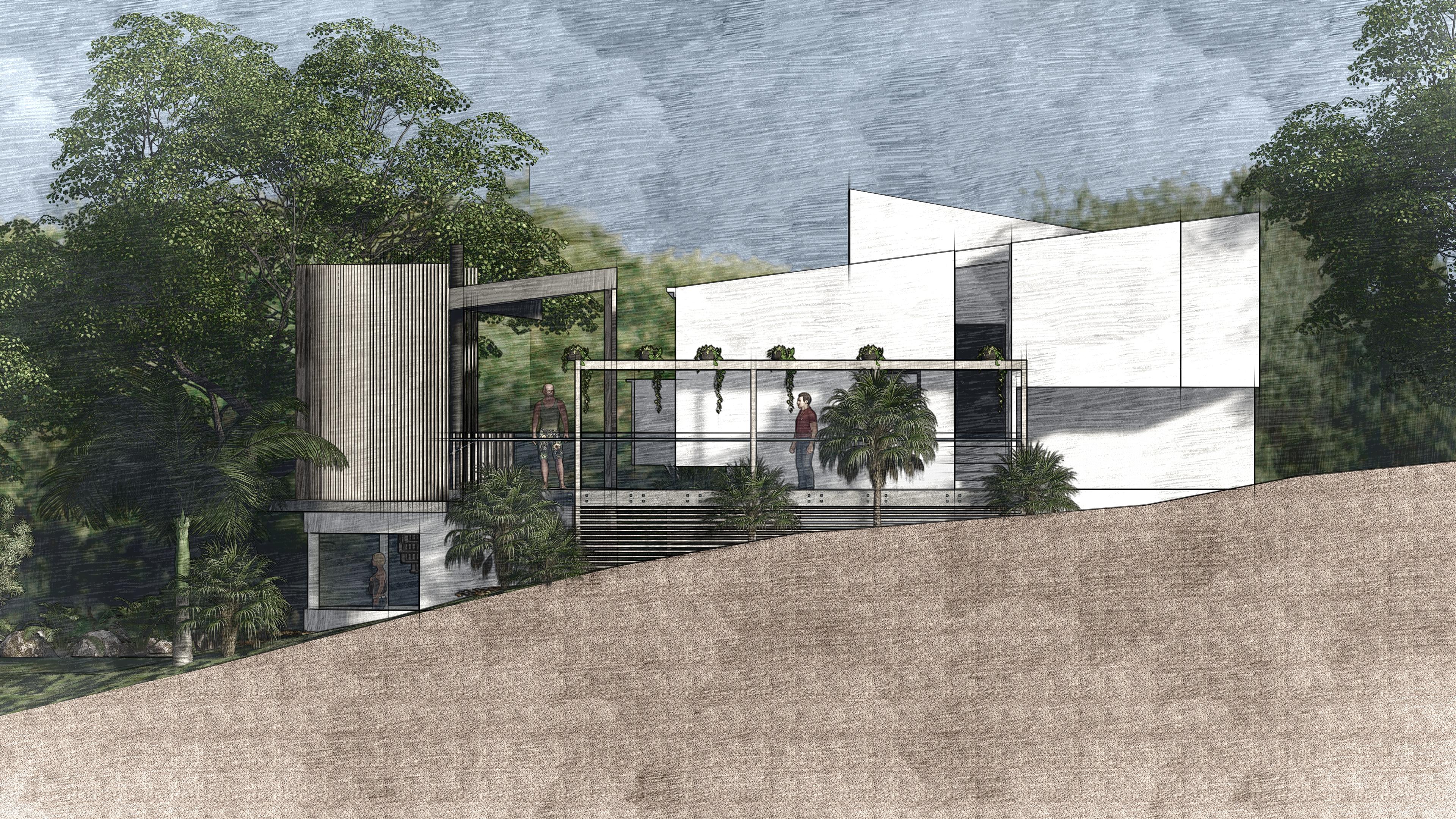
Ms Volz said the main aim of the architecture studio project was to investigate low impact strategies to gently increase density in Brisbane’s suburbs. The students were challenged to design homes that provide practical, semi-private spaces for people to live, work and play in.
“Most importantly, the project is about providing diversity in housing stock to create more inclusive housing opportunities for everyone. These low impact strategies also help to maintain qualities of the suburbs that people value such as backyards and private green space.
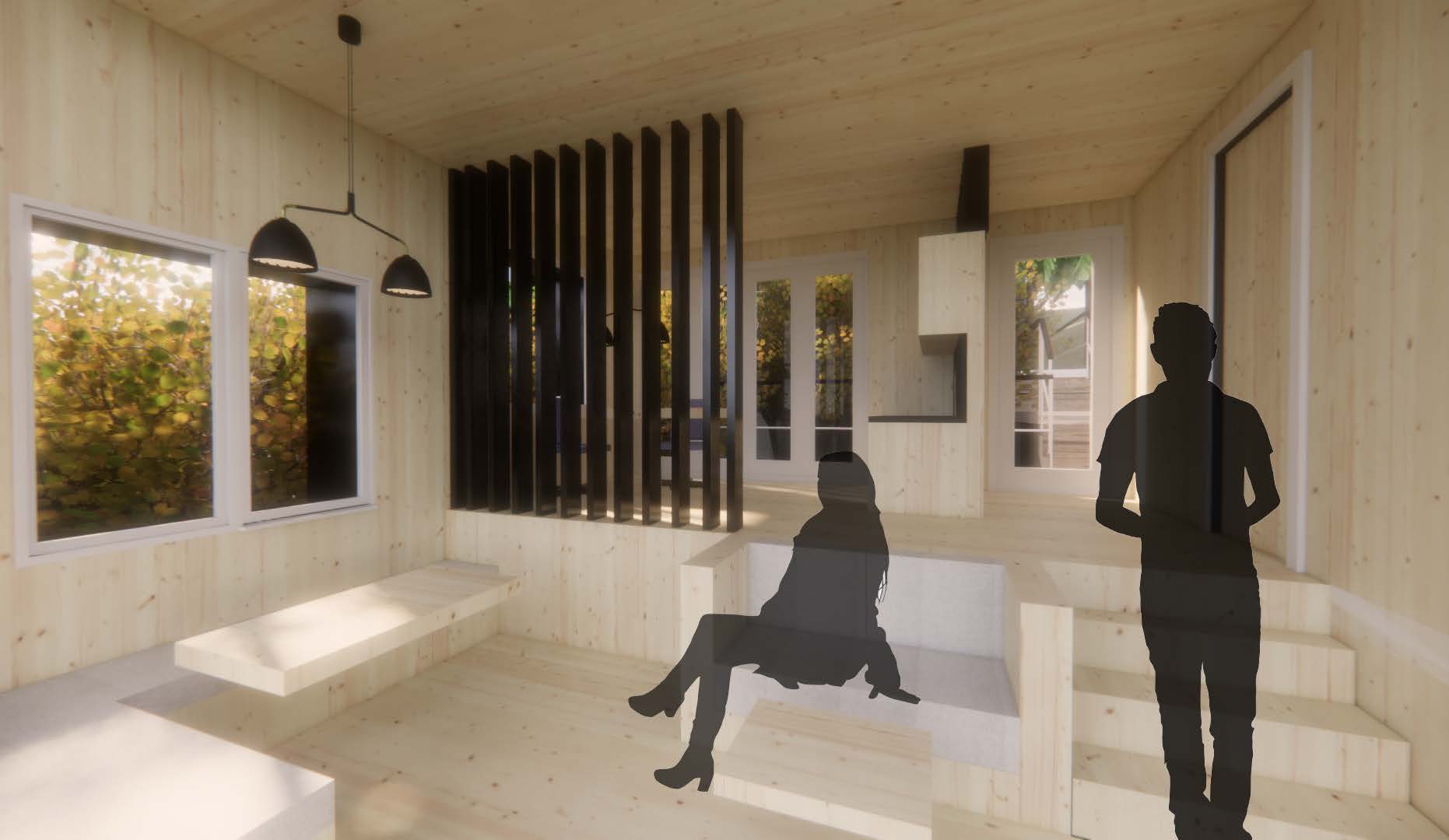
“An increasingly popular form of renovation in Australia is to add a granny flat or small house to an existing home. This form of renovating or adding to your home may be boosted by the stimulus package and can promote a significant amount of flexibility.
“Known as Accessory Dwelling Units (ADUs), they cater for a variety of activities including a home office, a second living area, or guest accommodation, and help facilitate multigenerational living.
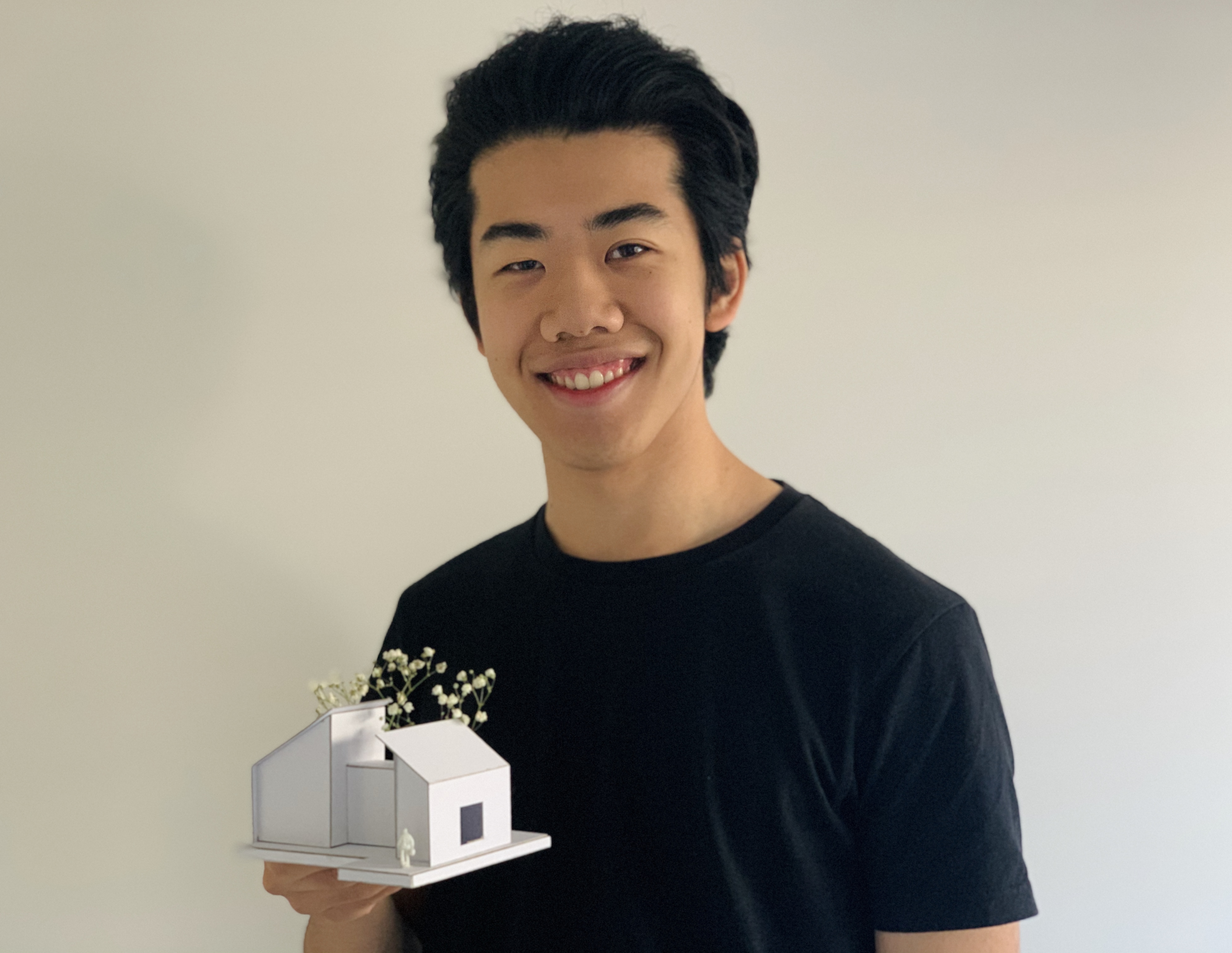
“ADUs can also benefit neighbourhoods, suburbs and even cities. Studies of cities such as Toronto, Portland and Seattle have shown ADUs have improved access to affordable housing in these cities.
“However, planning legislation in most Australian cities, including Brisbane, is yet to catch up and make the most of the opportunities presented by ADUs.”
Ms Volz said there were several readily available options for ADUs offered by prefabrication and modular housing companies in Australia but recommended the engagement of an architect to masterplan the relationship between an existing home and the ADU.
“Erecting an ADU requires careful consideration,” she said.
“Important design elements include the sequences of access (entering and leaving a home and/or room); the adjacencies of living rooms and bedrooms, so as to maintain privacy, security and adequate fire separation; and the provision of services such as kitchens, bathrooms and laundries, some of which can be shared.
“Having a bespoke ADU, designed by an architect, is another option. The Garden Bunkie designed by Brisbane Architects Red Dog is a beautiful example of a flexible and well-designed suburban ADU.
“Based on projects like this, QUT second-year architecture students were asked to design ADUs for suburban Brisbane sites. They were tasked with developing designs that responded to the specific conditions of the site, the broader suburb as well as designing a functional ADU under 50 sqm.
“What they came up with are realistic, liveable spaces that could support the needs of families, aged care, social housing, home offices and other uses.”
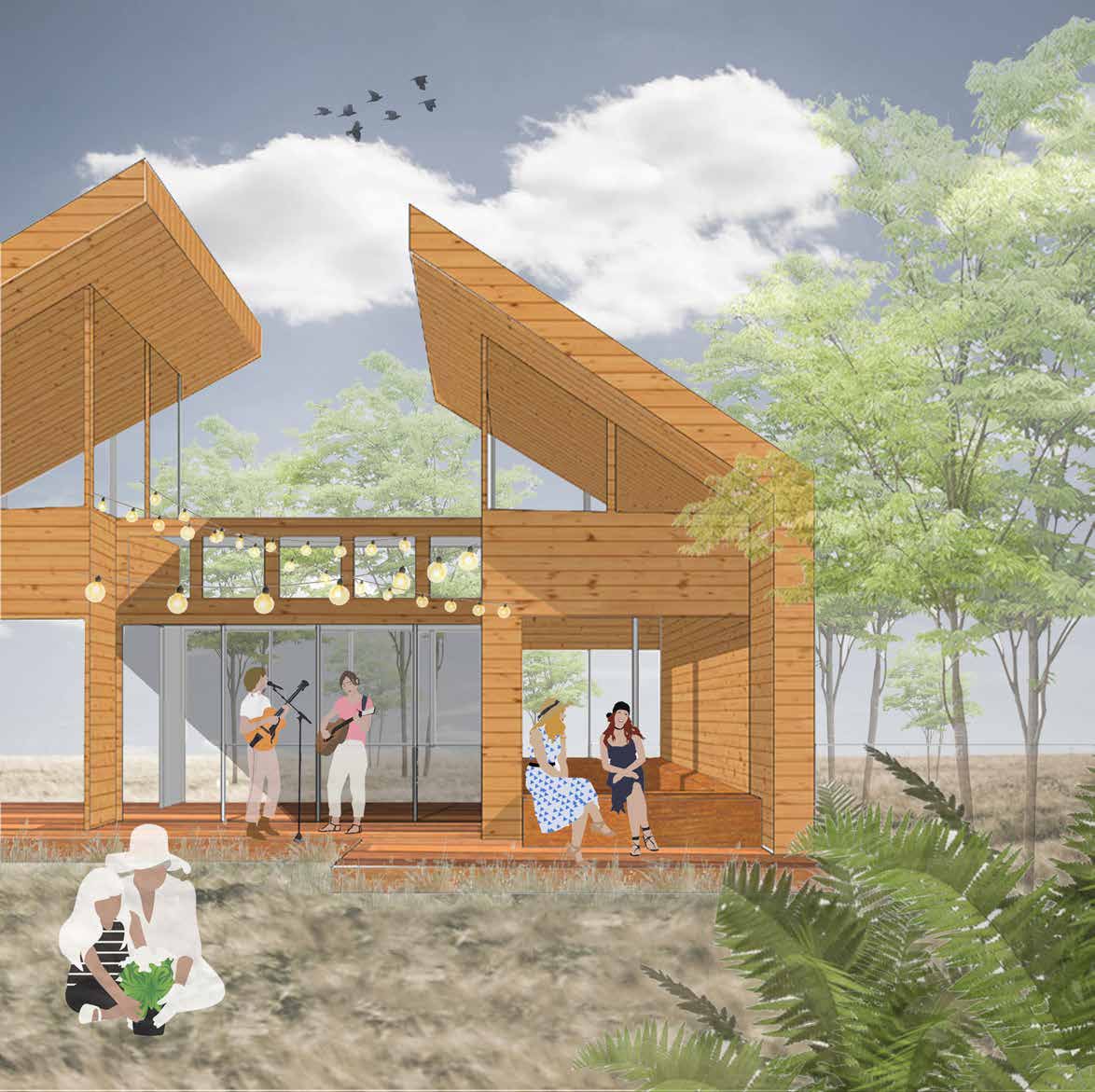
Student design statements
Jayden Choi: To bring the fundamentals of human connection back into 21st Century housing with the intent of breaking down barriers within neighbourhoods and challenging the current housing trend of being overly concerned with privacy rather than actively engaging with environment and community.
Natasha Kooymans: The destruction that social media has caused in the 21st Century plays a massive part in designing an innovative green space escape which allows people of the 21st century to escape the battles and expectations of social media.
Bronwyn Horn: Functions as a work from home oasis that allows a husband and wife small home business to operate from. It is nestled and hidden amongst the suburban rainforest and offers tranquillity, flexibility and separation between work and home life.


