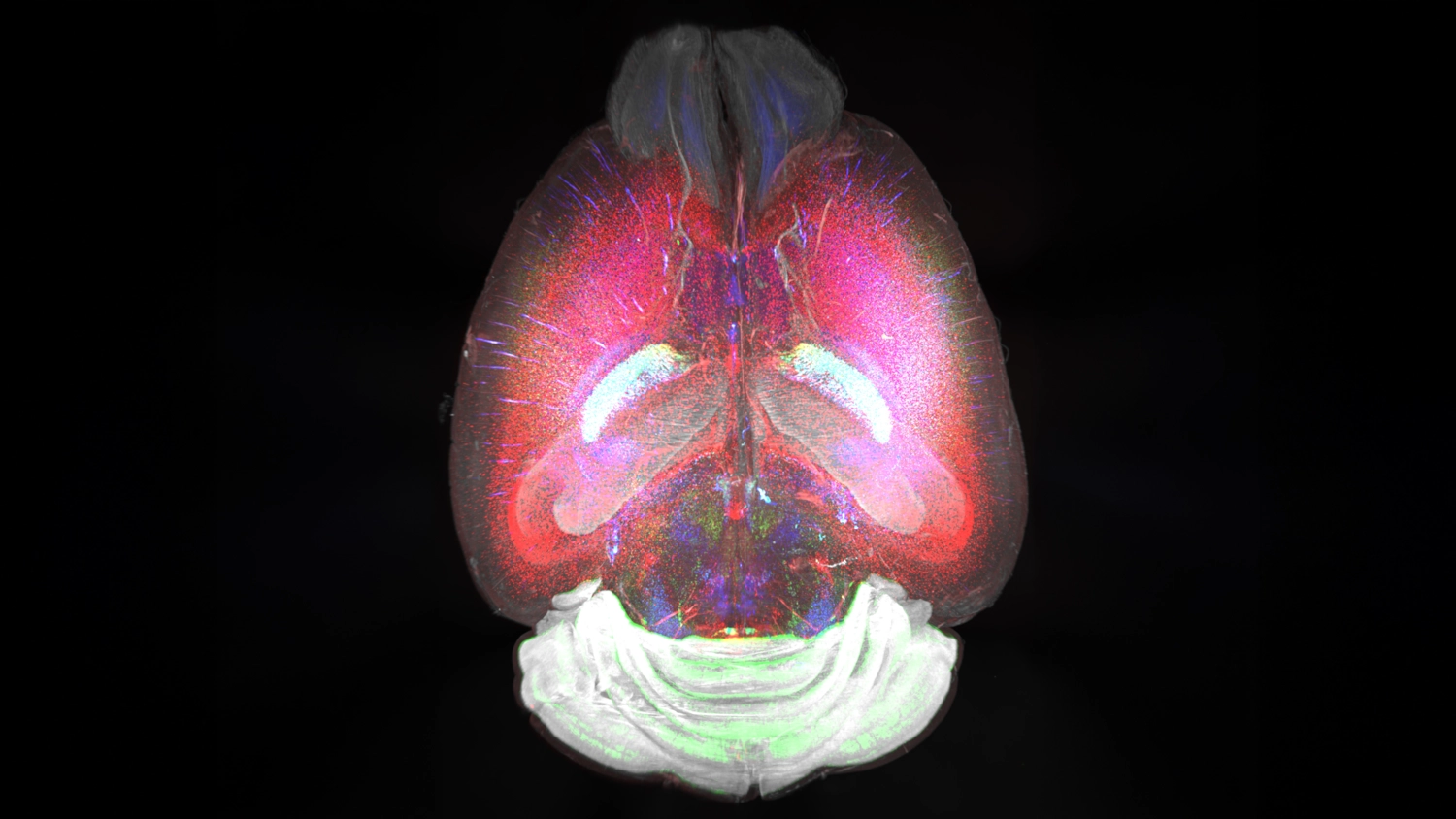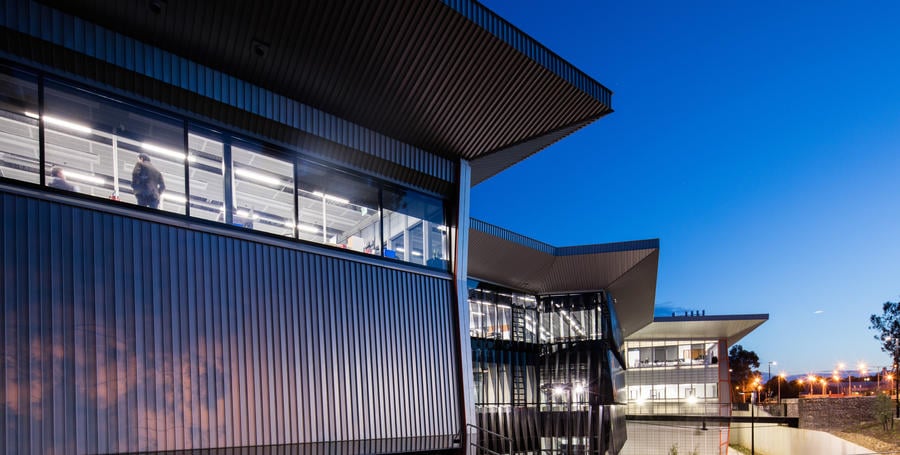RMIT’s Brunswick campus is the new home to an MPavilion, with the official opening this afternoon.
The space in the heart of the campus central courtyard can be enjoyed by the local community and builds on RMIT’s contributions to the Brunswick area, following PlaceLab and the .
MPavilion is Australia’s leading architecture commission. Since 2014, the Naomi Milgrom Foundation has invited extraordinary architects from Australia and across the world to design a meeting place.
Generously gifted to RMIT University by the Naomi Milgrom Foundation, MPavilion RMIT offers a new place of connection, inspiration and creative collaboration for the RMIT and the wider community.
Designed by Rachaporn Choochuey of Bangkok-based architecture studio, all(zone), the MPavilion experiments with materials and forms used for the first time in Australia. The engineering and manufacturing are more complex than a building.
“The outermost layer is built from fishing nets, giving the structure a stunning tactile texture that defines the MPavilion’s profile from afar. The middle layer is crafted from a cutting-edge STFE membrane supplied by French manufacturer Serge Ferrari. As transparent as glass but 10 times lighter, this polyarylate mesh reduces glare and keeps the MPavilion weatherproof. It’s the first time STFE technology has been used in Australia. Last, but certainly not least, the bottom layer features a waffle of coloured fabric, made up of 48 individual sections, that move with the breeze and filter light, evoking the feeling of gently resting under trees.” See more:
all(zone) worked closely with Melbourne-based ZILKA Studio – led by RMIT academic Leanne Zilka – as well as Tensys and AECOM. The installation was led by Hassell and Kane Constructions.
The opening will include remarks from RMIT Chancellor Peggy O’Neal, Naomi Milgrom and Councillor of Moreland Mark Riley.







