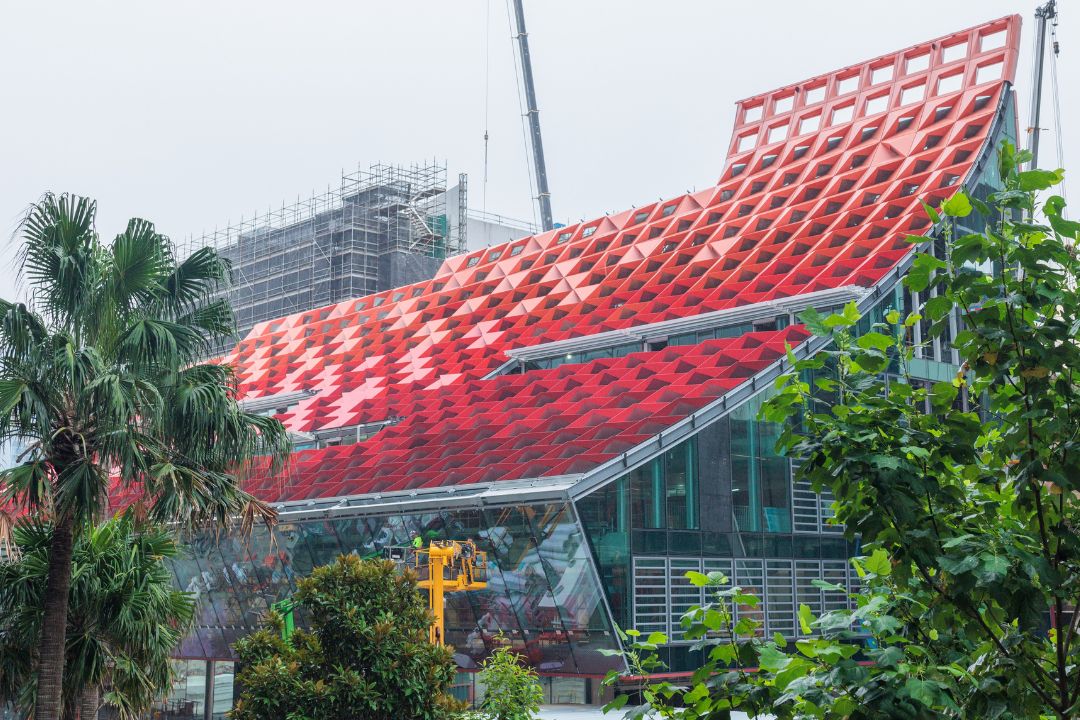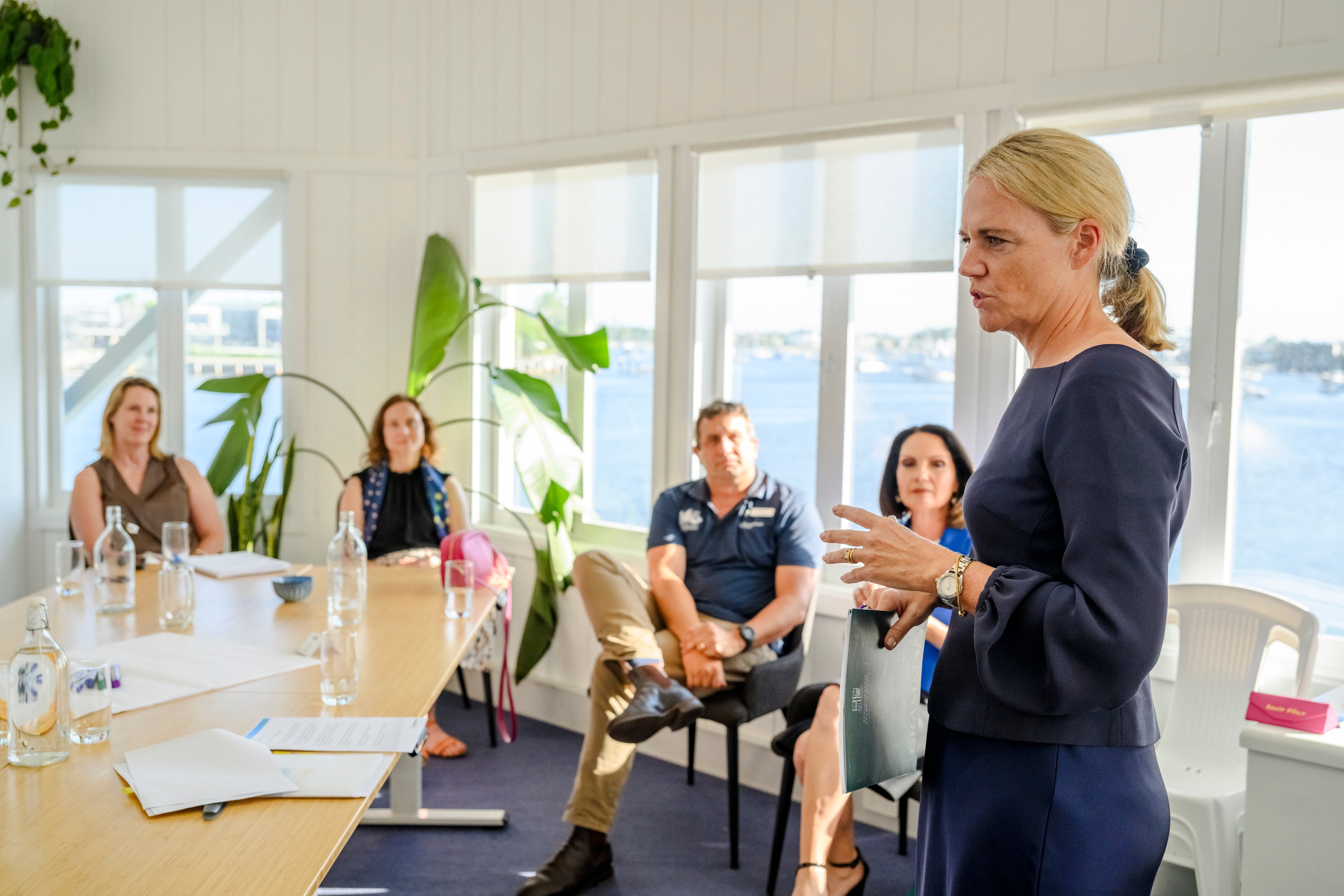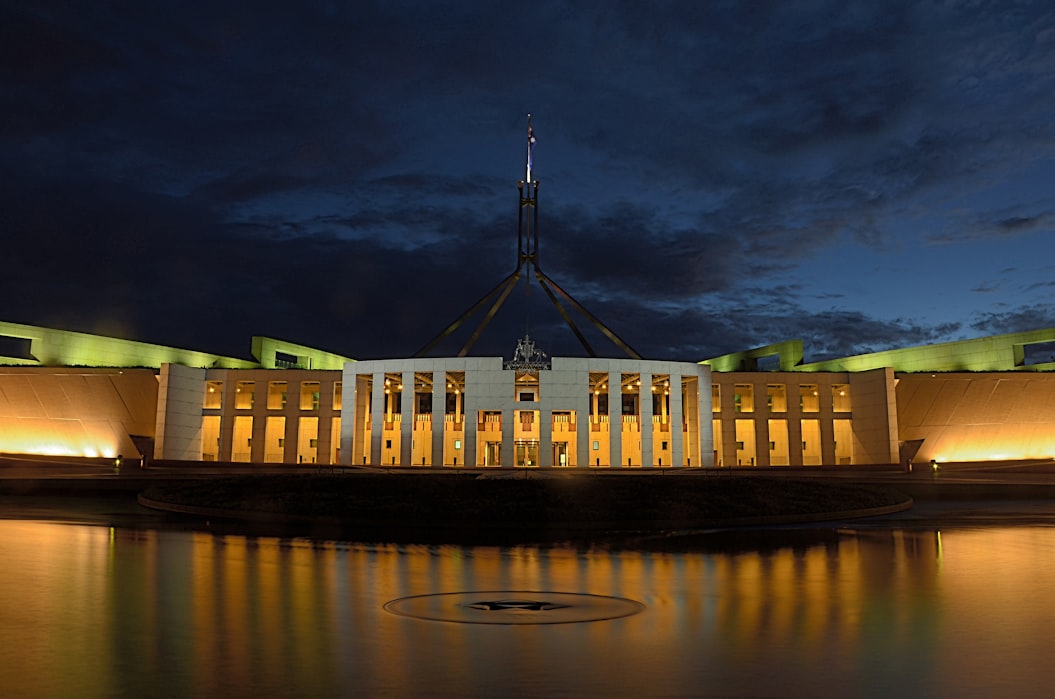Sydney has the Opera House, Paris has the Eiffel Tower, New York has the Empire State Building, and soon Parramatta will have Phive.
With its vibrant red and orange roof now installed, the iconic new – and instantly recognisable – community, cultural and civic building in the heart of Parramatta’s CBD is rapidly taking shape and nearing completion.
Designed by a team led by internationally acclaimed and award-winning French architect Manuelle Gautraud, Phive (5 Parramatta Square) is Gautrand’s first Australian commission. The $136 million community facility joins her prestigious international designs including Citroën’s Flagship Showroom on the Champs-Elysées in Paris and Louis Vuitton Maison in Seoul, South Korea.
“Phive is the centrepiece of Parramatta Square’s $2.7 billion transformation – a landmark addition placing Parramatta on the world stage,” City of Parramatta Lord Mayor Cr Donna Davis said.
“It will be a state-of-the-art community and cultural centre for everyone to come together, chat, learn and be inspired.
“We were delighted to welcome Ms Gautrand to Parramatta earlier this month as our vision for Phive becomes reality. In a few short months, it will be unveiled as the pièce de résistance for our City and will represent and serve our vibrant and growing community.”
As part of its cutting-edge design, Phive boasts a unique smart mixed-mode ventilation system that allows its giant louvres to respond to weather conditions, including heat, wind and humidity. The louvres automatically open and fill the building with fresh air and natural light as needed.
“The pandemic highlighted a need for well-ventilated buildings. In a new COVID world, it is vital we offer healthy, safe spaces for our communities to enjoy – and Phive does exactly that,” Cr Davis said.
Phive was designed by a team comprising Ms Gautrand’s French firm and Australian firms DesignInc and Lacoste+Stevenson, represented by Richard Does and Thierry Lacoste. The design won an international Design Excellence competition in 2016.
Ms Gautrand is internationally renowned for her exceptional designs and was the winner of the acclaimed 2017 European Prize for Architecture.
Constructed by Australian group Built, the building extends over the original, heritage-listed Parramatta Town Hall, creating a modern interface with Parramatta’s rich history. The building’s suite of smart tech features includes an automated library book-sorting machine, self-checkout kiosks and self-return library shelves alongside smart furniture with in-built power and data charging points for visitors.
More than 549 unique tessellated façade panels in five vibrant colours across the roof, along with a programmable digital lighting system, create a unique and striking building.
Phive will also feature:
- A world-class public library at the forefront of technology, offering an extensive book collection, digital resources, 24/7 book return facility and dedicated study areas;
- Discovery Space and cultural heritage displays, and an Aboriginal Keeping Place for the storage and care of local Indigenous cultural objects;
- Heritage research services providing community access to Council’s cultural collection, archives and cultural heritage programs;
- Ground-floor foyer (the ‘Urban Living Room’) with concierge, visitor information, Council customer services and a cafe, as well as spaces for live performances and cultural activities;
- Community collaboration and creative spaces where the public can create, experiment, study, work, meet, exercise, play, and engage with purpose-built maker and wellness spaces;
- New state-of-the-art City of Parramatta Council Chambers.
Phive is scheduled to open in mid-2022.









