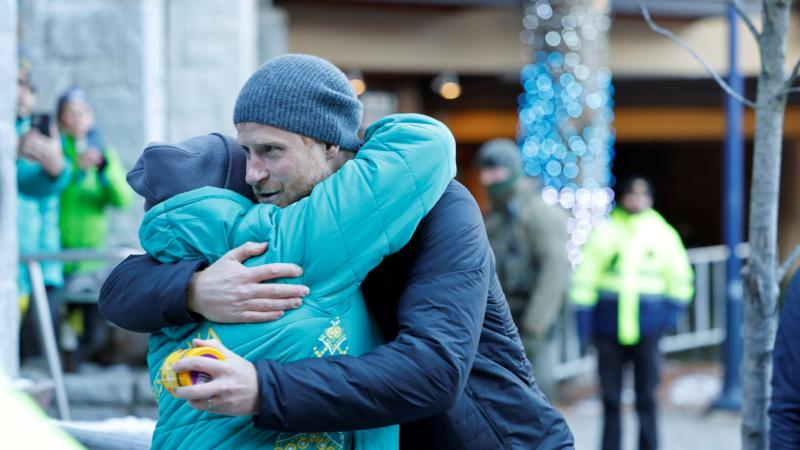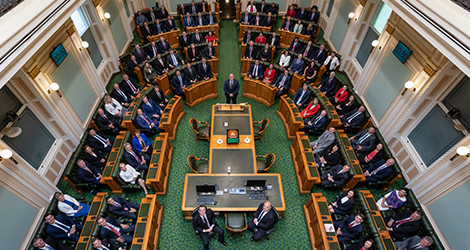- UEM Sunrise will deliver mixed-use apartment development at The Oval precinct
- Lots 1 and 2 to deliver housing boost to WA providing density and diversity at iconic location
- Integrated design elements to compliment the heritage and landscape of Subiaco Oval
- Affordable housing to account for 12 per cent of dwellings across Lots 1 and 2
The Subi East redevelopment project has reached a major milestone with UEM Sunrise Bhd (UEM Sunrise) selected as the developer for Lots 1 and 2 at the Oval Precinct, which is expected to deliver up to approximately 430 new dwellings in a boost to Western Australia’s housing stock.
The development, subject to development approval, of Lots 1 and 2 will support the revitalisation of the Subi East redevelopment project, which includes 1909 and the Oval precinct. Lot 1 is proposed to be developed up to 30 storeys, while Lot 2 will be up to 11 storeys. Up to 12 per cent of dwellings at Lots 1 and 2 are to be delivered as affordable housing.
For the first time, UEM Sunrise will bring its award-winning developments to WA. The developer has delivered more than 1,650 residential units and 7,000 sqm of commercial and retail space to help reshape Melbourne’s CBD and is widely known for their macro-townships, high-rise residential, commercial, retail, and integrated developments.
UEM Sunrise’s design concepts for Lots 1 and 2 will incorporate elements that celebrate the rich history of Subiaco to create a sense of place for the community and compliment the public realm around the iconic Subiaco Oval.
Lots 1 and 2 are situated behind the western goals of Subiaco Oval, two kilometres away from the Perth CBD and within walking distance of the entertainment hubs in Subiaco and West Leederville.
The Oval is one of several key precincts and the first to be developed at Subi East, which will provide new homes for 4,000 residents alongside shopping, dining and entertainment options.
The 35ha urban regeneration project will also deliver a range of new community amenities including public open space, sports facilities and play areas.
For more information visit
As stated by Lands; Housing Minister John Carey:
“Our Government is using every lever we can to bolster the supply of housing throughout Western Australia including through redevelopment projects like Subi East.
“As a significant urban redevelopment project, Subi East will see the creation of a vibrant new community with a total of about 2,700 new homes and will play a significant role in meeting the future housing needs across the Perth metropolitan area.
“Subiaco is set to benefit from the addition of quality, high-density housing options which will ultimately transform the entire project area and help revitalise and grow the entertainment precincts of Subiaco and West Leederville.
“The affordable housing component at The Oval will not only provide a housing boost in terms of new dwellings. It will also create more housing options and diversity for those looking to live, work and play close to the Perth CBD.
“Across the entire Subi East redevelopment, a variety of housing solutions will be delivered, with about 15 per cent of the total 1,000 new dwellings expected to be delivered as social housing across the Oval precinct.
“Lots 1 and 2 will offer a sneak peek of what’s to come at Subi East, with the entire development to transform the area and create fantastic spaces for Western Australians to live, work, visit and enjoy.”
As stated by Nedlands MLA Katrina Stratton:
“It’s exciting to see the redevelopment at Subi East moving forward, with the impending delivery of Lots 1 and 2 by UEM Sunrise being an exciting milestone for one of Western Australia’s most diverse and ambitious redevelopment projects.
“Stage 1 civil and landscaping works at Subi East are nearing completion, with native vegetation and shade areas installed alongside recycled and retained elements from the Subiaco Oval demolition that celebrate the football history of the area.
“The local community will soon enjoy the revitalised public space with new playground and parkour equipment, sporting changerooms, shade structures, public art and picnic and BBQ facilities.”








