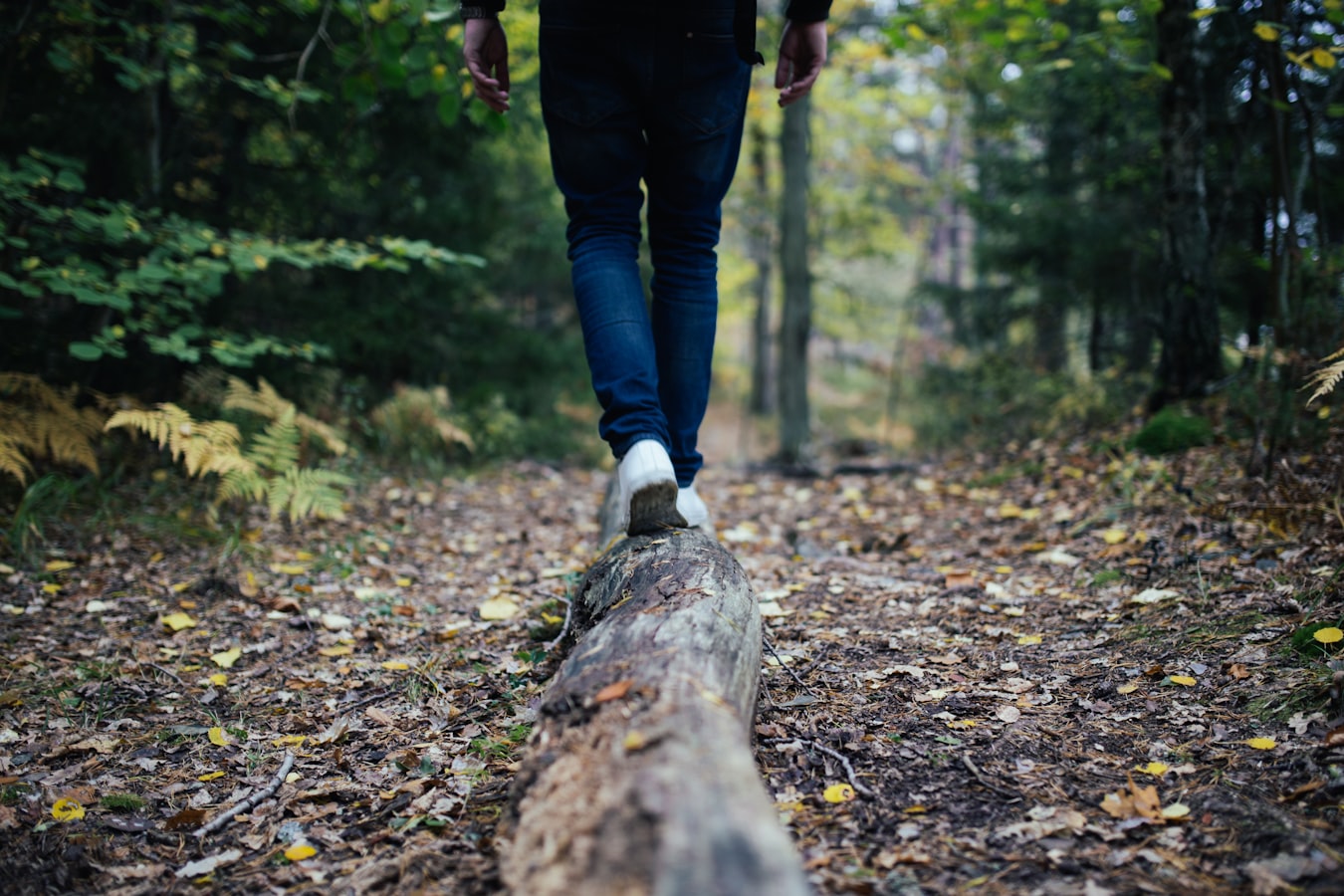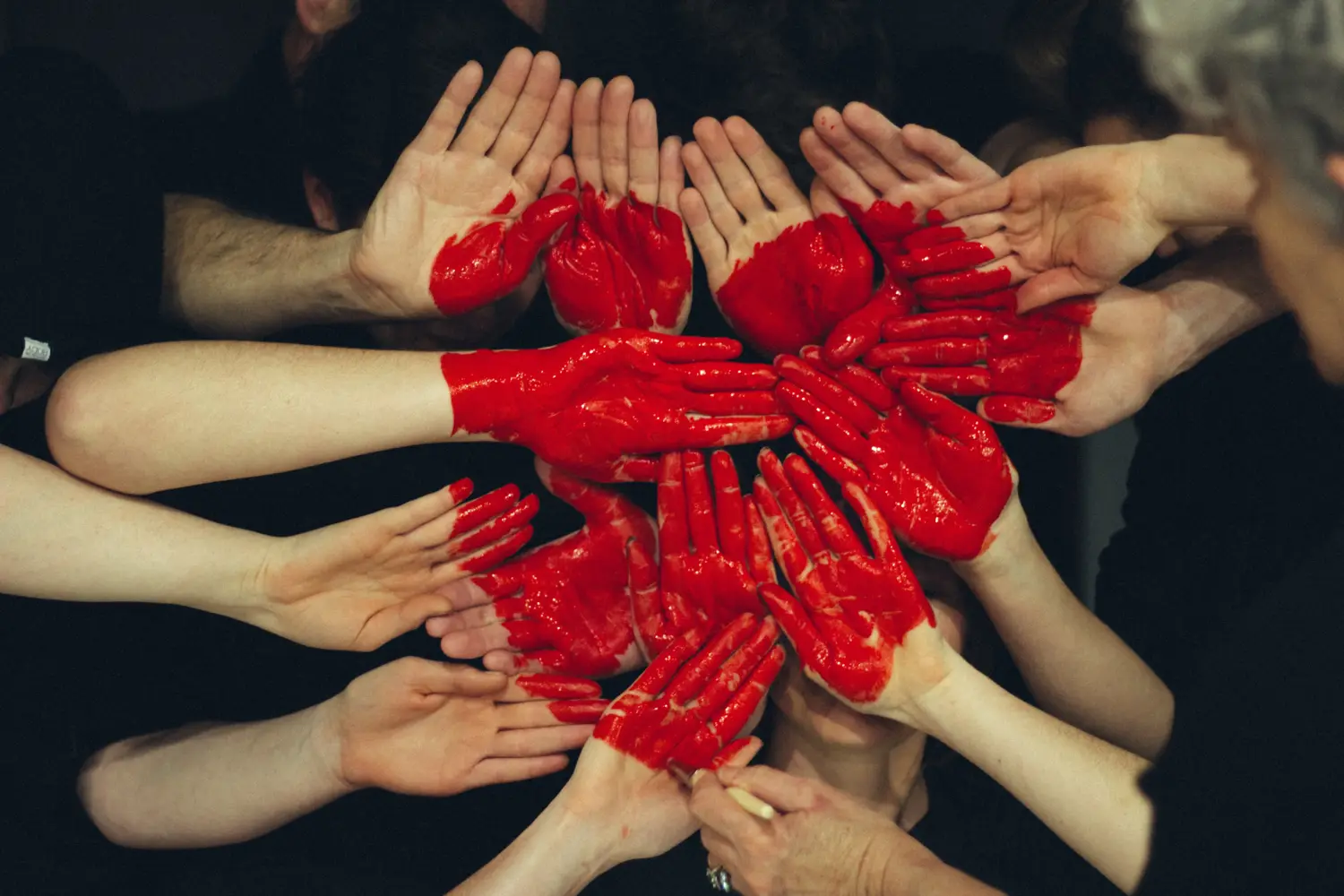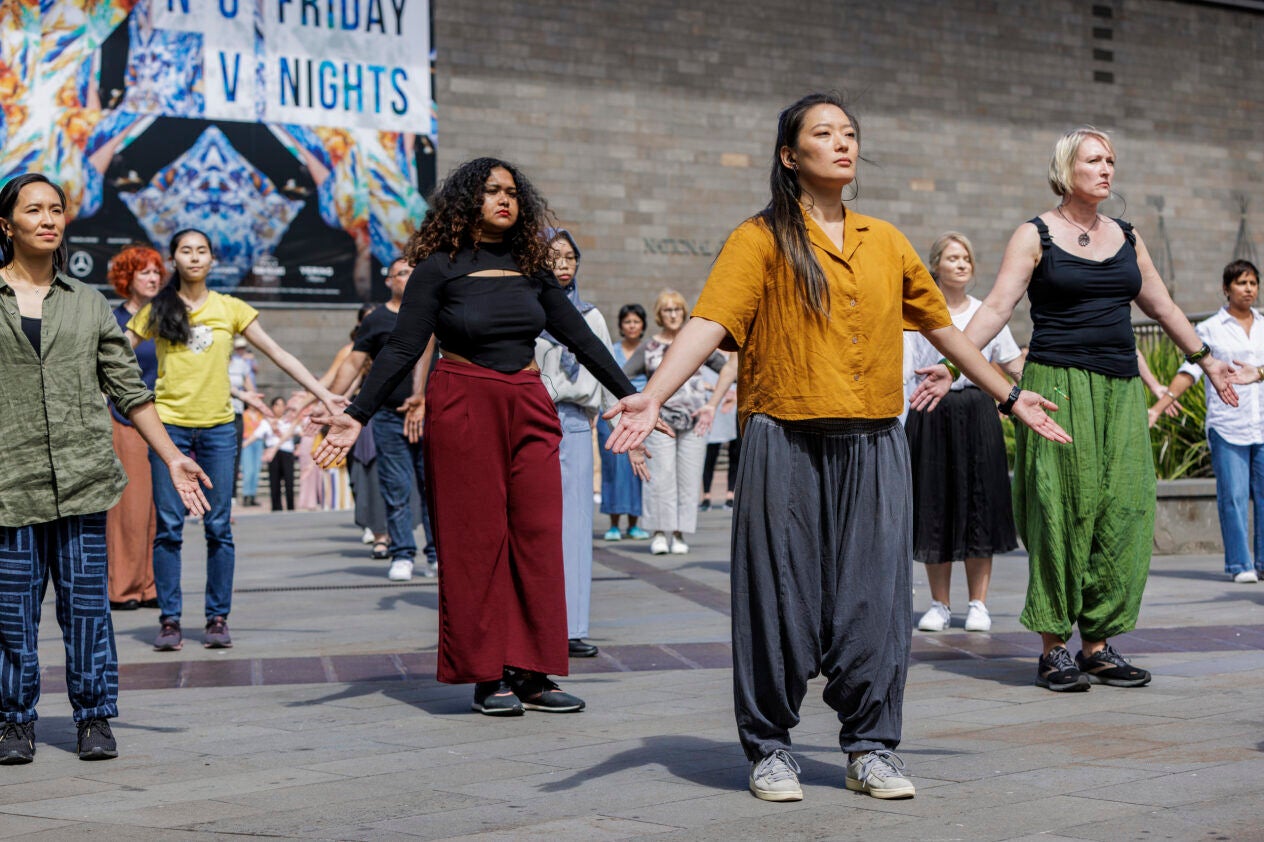Bondi Surf Bathers Life Saving Club is set to be transformed after the Sydney Eastern City Planning Panel approved Waverley Council’s development application for conservation and upgrade works to the iconic surf club building, Waverley Mayor Paula Masselos announced.
The Council has been working with Bondi Surf Club to conserve and upgrade the building which is part of the NSW and national heritage-listed Bondi Beach Cultural Landscape and sits strategically alongside the newly refurbished Bondi Pavilion, reopening to the public in September.
The project will:
- remove intrusive parts of the existing building
- highlight and restore historic elements
- return space to the local community, improve public amenity, open accessibility, restore views, and increase public parkland and native vegetation
- ensure Bondi Surf Club operations, training functions and vital community safety and rescue services are functional and sustainable
- encourage greater community interaction
- improve environmental sustainability
- rectify accessibility issues
- retain existing trees
Steering the project are three Conservation Management Plans that will see historic elements restored in the building and includes the removal of bulky mock heritage additions and unsightly temporary work sheds that detract from the building’s historic value.
Mayor Masselos said: “Conservation is vitally important to us at Council, and to the surf club, as well as the drive to provide community facilities that are fit for purpose and meet the demands of modern surf life saving and the community’s needs”.
“This conservation and upgrade project will address accessibility challenges, equal female to male facilities, and space for nippers.
“It will return open space to the local community, increase public green space and native vegetation, improve public amenity, encourage greater community interaction, improve accessibility and restore these spectacular views.”
The proposed concept design for the Bondi Surf Bathers Life Saving Club was presented to the community for feedback in 2020 and 86.2% of the more than 370 respondents supported the proposed concept design. More than 90% of participants were pleased with the footprint changes removing areas of Bondi Park but improving community space elsewhere.
“Those were really positive responses and testament to the planning that went into the proposal,” Mayor Masselos said.
“The project will address all sides of Bondi Park and will have a central courtyard with kiosk. It will provide better sightlines and enhance visitors’ experience through improved connectivity with the Pavilion.”
Additional training spaces within the building will serve to educate the community on beach safety. A lifesaving museum will also provide a valuable resource into the Club’s history at Bondi Beach.








